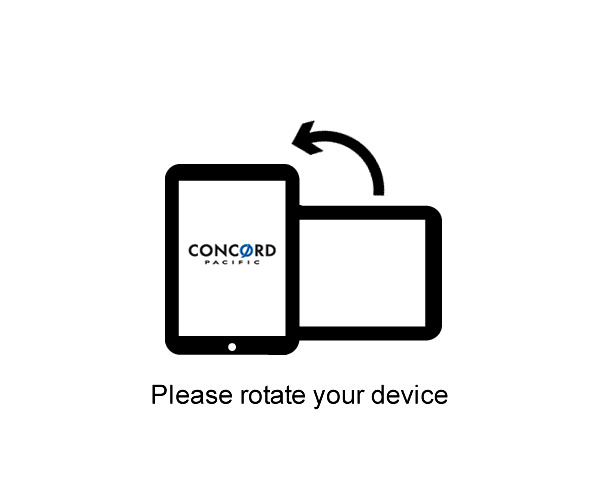SMART FEATURE & FINISHES
PREMIUM FEATURE & FINISHES

Interior Features
- Choice of four interior colour schemes – Impression, Reflections, Hamptons and Manhattan
- Open balconies or terraces for most suites
- Wide plank laminate flooring throughout the main living area and flex space
- Marble tile flooring in the laundry closet
- Interior suite and closet doors, trim and casing to have cabinet wood-look finish to match colour scheme selection
- Closet organizer for closets wider than 48”. Closets narrower than 48" will receive a shelf and rod
- Roller-shade window coverings
- Carpet in bedrooms
- Television and telephone jacks in every principle room
- Stackable front load washer (Energy star qualified) and dryer
- Air conditioning in every principal room
Bathroom (for all bathrooms)
- Laminate vanity cabinet with soft close drawer
- Engineered quartz stone countertop
- Under-mount sink with polished chrome Kohler faucet
- Dual flush toilet with soft close seat
- Recessed pot lighting
Main Bathroom & Ensuite (tub or tub/shower combo):
- Custom medicine cabinet with mirror, shelves and built-in lighting
- Marble tile flooring and tub/shower surround
- Tub with marbile tile apron front
- Polished chrome Kohler faucet, tub spout and shower head
- Shower rod
2nd Bath (walk-in shower):
- Same finishes as above
- Mosaic marble tile on the shower floor
- Polished chrome Kohler hand-held sliding shower
- Walk-in full length shower stall partially enclosed with frameless glass (where applicable)
Kitchen
- Laminate cabinetry with open glass display shelving and under-cabinetlighting
- Cabinets feature soft close hardware, a magic corner (where applicable) and waste recycling bin & sliding basket under the kitchen sink
- Engineered quartz stone countertop
- Marble tile backsplash
- Track or pot lighting (kitchen dependant)
- Large single bowl stainless steel under-mount sink
- Polished chrome Kohler faucet with lever handle and pull down spray
- Integrated stainless steel appliance package including:
- Bottom-mount counter-depth fridge with integrated panel
- Hood fan
- Dishwasher with integrated panel
- Gas cook-top
- Wall oven
- Microwave installed with trim kit
- 1 BR suites (and selected 2 bedroom suites) receive 24” appliance package
- 2 BR and up suites receive 30” appliance package (24” dishwasher)
*Some exceptions apply
Powder Room
- Laminate vanity cahinet with soft close drawer
- Engineered quartz stone countertop
- Under-mount sink with polished chrome Kohler faucet
- Dual flush toilet with soft close seat
- Recessed pot lighting
- Marble tile flooring and accent wall
- Custom mirror



